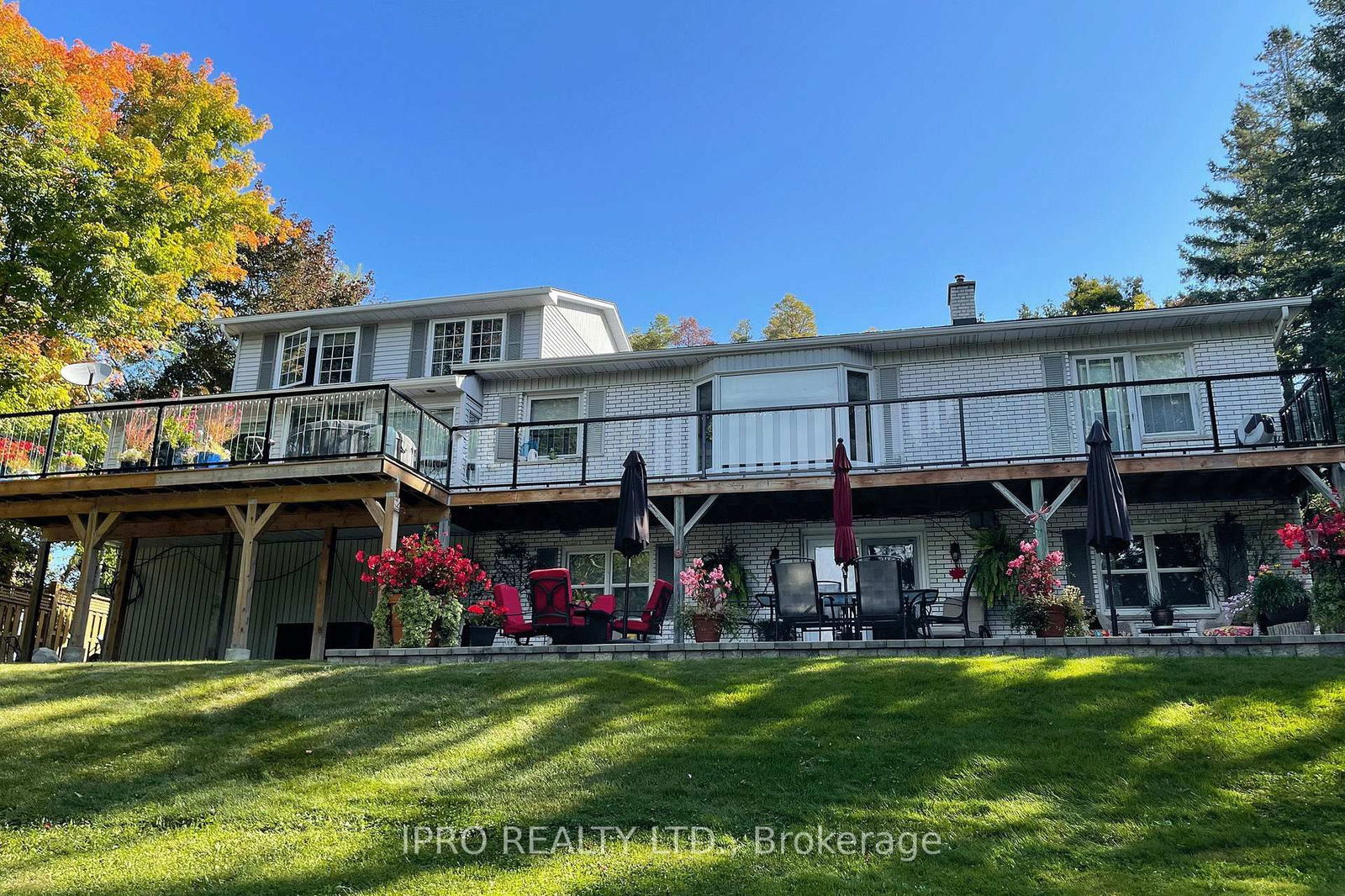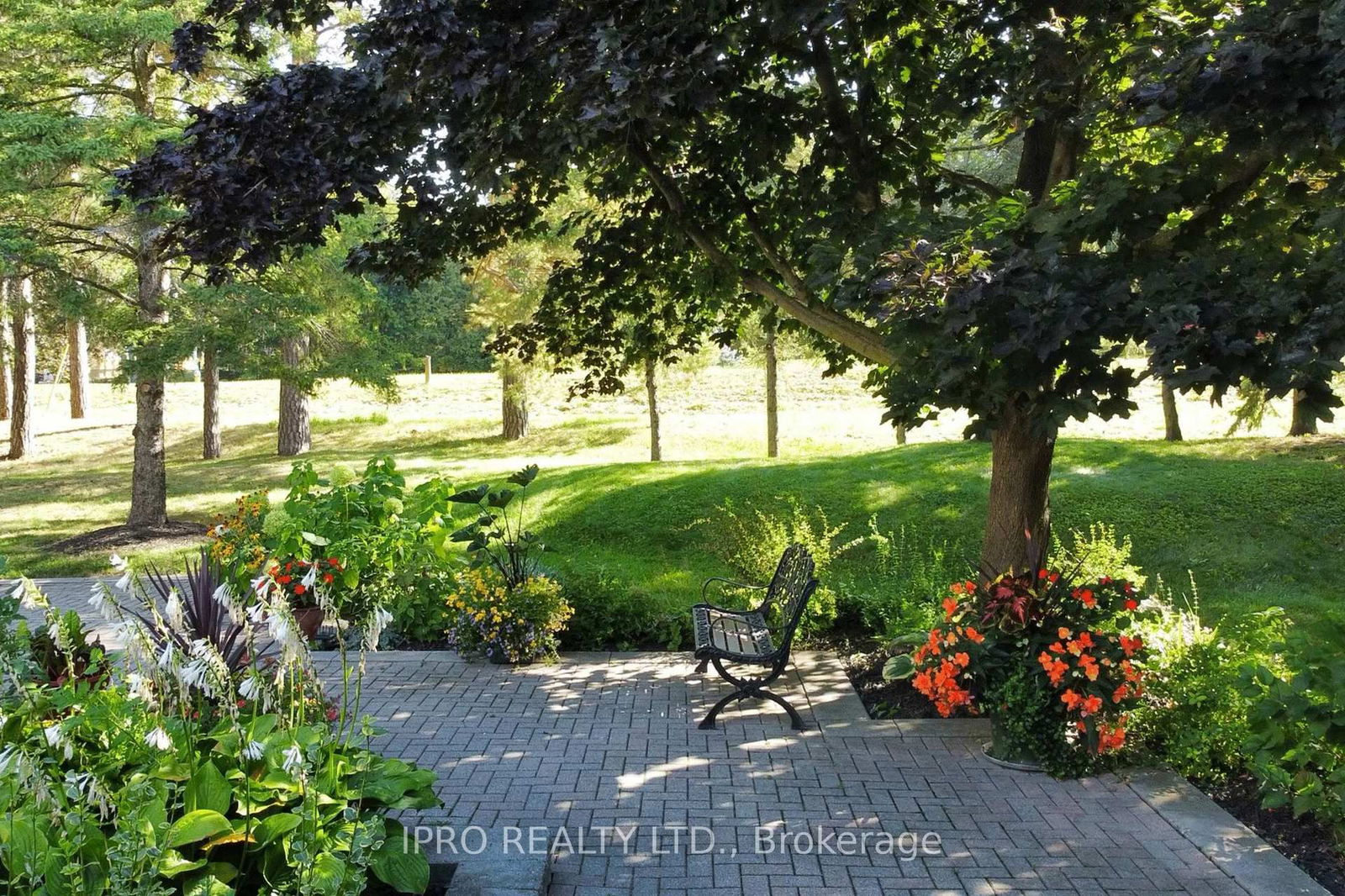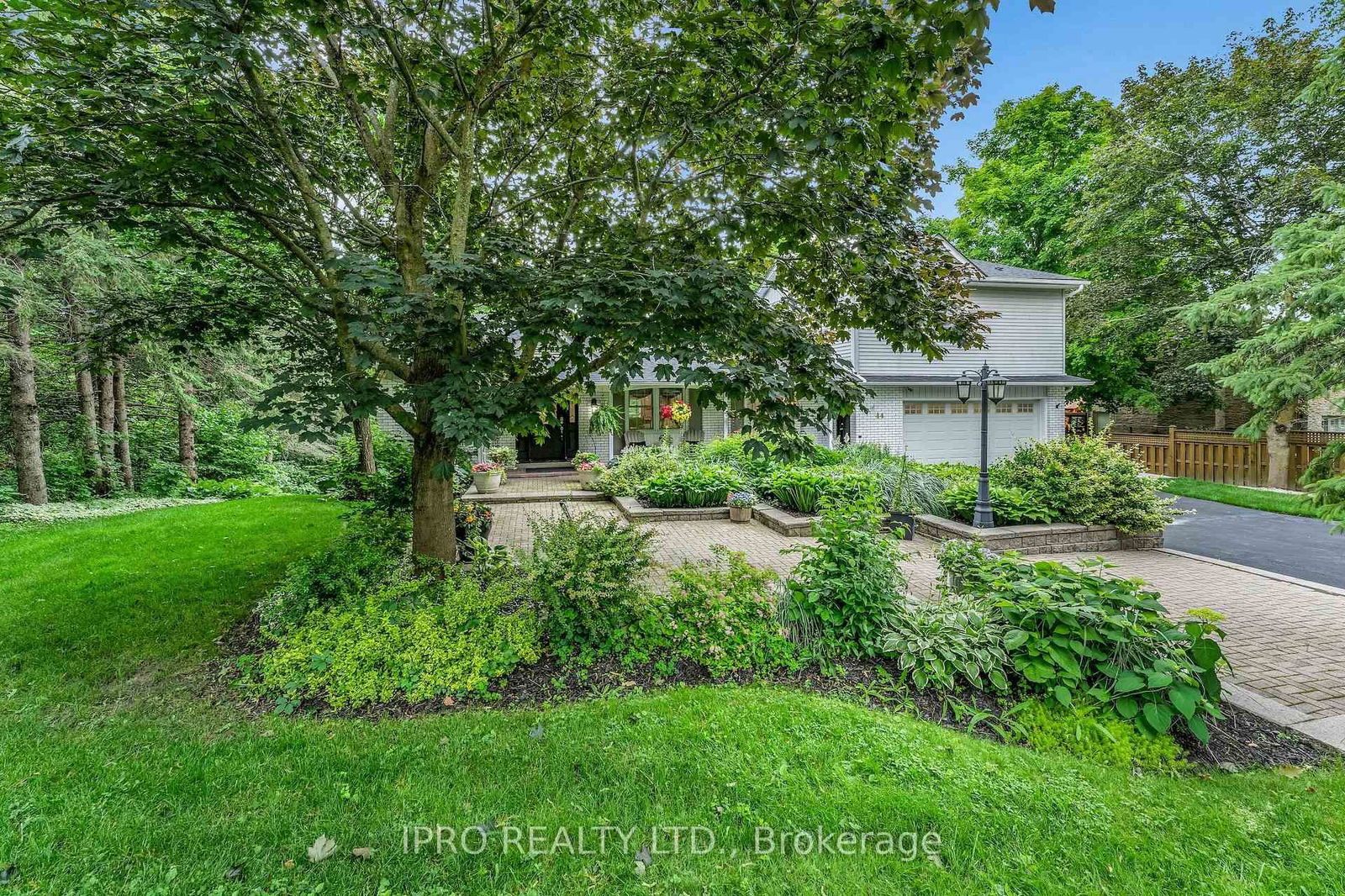Overview
-
Property Type
Detached, Bungaloft
-
Bedrooms
2 + 2
-
Bathrooms
5
-
Basement
Fin W/O
-
Kitchen
1 + 1
-
Total Parking
10 (2 Attached Garage)
-
Lot Size
114.83x428.29 (Feet)
-
Taxes
$5,473.00 (2024)
-
Type
Freehold
Property Description
Property description for 44 Rodcliff Road, New Tecumseth
Property History
Property history for 44 Rodcliff Road, New Tecumseth
This property has been sold 5 times before. Create your free account to explore sold prices, detailed property history, and more insider data.
Local Real Estate Price Trends for Detached in Tottenham
Active listings
Average Selling Price of a Detached
November 2025
$873,750
Last 3 Months
$877,625
Last 12 Months
$987,206
November 2024
$894,139
Last 3 Months LY
$1,078,094
Last 12 Months LY
$1,075,868
Change
Change
Change
Historical Average Selling Price of a Detached in Tottenham
Average Selling Price
3 years ago
$1,004,514
Average Selling Price
5 years ago
$767,929
Average Selling Price
10 years ago
$496,583
Change
Change
Change
Number of Detached Sold
November 2025
4
Last 3 Months
5
Last 12 Months
7
November 2024
18
Last 3 Months LY
14
Last 12 Months LY
8
Change
Change
Change
How many days Detached takes to sell (DOM)
November 2025
39
Last 3 Months
41
Last 12 Months
35
November 2024
41
Last 3 Months LY
32
Last 12 Months LY
32
Change
Change
Change
Average Selling price
Inventory Graph
Mortgage Calculator
This data is for informational purposes only.
|
Mortgage Payment per month |
|
|
Principal Amount |
Interest |
|
Total Payable |
Amortization |
Closing Cost Calculator
This data is for informational purposes only.
* A down payment of less than 20% is permitted only for first-time home buyers purchasing their principal residence. The minimum down payment required is 5% for the portion of the purchase price up to $500,000, and 10% for the portion between $500,000 and $1,500,000. For properties priced over $1,500,000, a minimum down payment of 20% is required.


















































